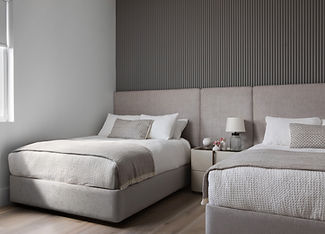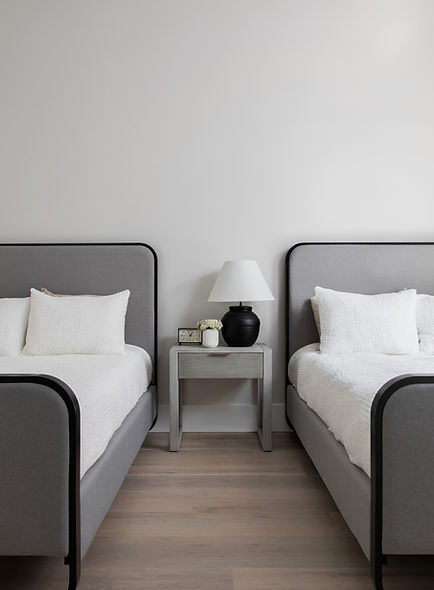MODERN RETREAT
Designer Rachayli Howitt, White Edge Designs
Photographer Shmily Treger Studio
Writer Faige Berkovicz
.jpg)
The rhythmic sound of waves lapping on the coast and the smell of salt in the air tickle the senses outside this stunning beachfront home on the shore of New Jersey, designed by Rachayli Howitt of White Edge Designs. She shares that her vision was to “create a seamless connection to the outdoors and maximize the breathtaking views.” With an open floor plan encompassing the dining room, kitchen, and living room, she carefully selected a calming palette that allows the natural beauty outside to take center stage.
The kitchen, a focal point of the home, layers warm tones through the use of wood cabinetry and taupe porcelain countertops. Panel-ready appliances, paired with integrated mitered cabinetry, create clean lines and a seamless, modern aesthetic. “The decision to forego upper cabinets allowed for an unobstructed and spacious feel throughout the entire living area,” Rachayli shares. Cast aluminum barstools in a silver finish from CB2 add an industrial element to the modern space.
.jpg)
.jpg)
.jpg)
Large windows frame the breathtaking ocean views in the living area and let the natural light flood the space. “We strategically directed the focus to the exquisite hand-carved, white-washed chandelier, effectively creating a captivating design feature,” says Rachayli, explaining her technique to distract the viewer’s eye away from the sloped ceilings. A generously sized sectional in performance fabric invites the family to comfortably relax and take in the view. Connecting the open areas is a coffee and wine bar with finishes matching the kitchen, offering easy access to beverages – a luxury for vacationing guests.
.jpg)
.jpg)
.jpg)
A painted, fluted feature wall by Prestige Custom Woodwork creates visual interest in the master suite. Textured fabric headboards layer the space with warmth. The curved details of the headboard are continued in the cream leather night table. Pottery Barn linen and crinkle throw blankets lend an organic and relaxed feel, and a lounge chair in the corner invites one to curl up with a book after the sun goes down.
.jpg)
.jpg)
The secondary bedrooms offer cozy accommodations for guests. In the bunk room, a blue repeated arch rug from Ruggable grounds the space while adding playfulness. Black metal bunk beds from Crate and Barrel, paired with white bedding, have a modern edge. Textures from the boucle bench and sphere throw pillows serve to keep the atmosphere soft and comforting. Continuation of the curved details is found in the bed frames of the guest suite. A solid oak night table with ridged detailing complements the room while staying true to the home’s soothing color palette.

.jpg)
In a home designed to accommodate many guests, the bathrooms demanded careful consideration. The horizontal niche spanning the full width of the shower adds a touch of modern luxury commonly seen in hotels. The textured tile with its sandy beige color perfectly echoes the outdoors. “The ultimate goal was to seamlessly integrate the beauty of the surroundings into the interior, fostering a harmonious and tranquil living experience,” Rachayli recalls. A fluted wood vanity with black detailing marries well with the black fixtures, and the pill-shaped mirror and faucet details reiterate the curved motif. Milk glass sconces from Visual Comfort, thoughtfully placed beside the mirror, add a touch of artsy visual interest.
The goal of this design project was to embrace the home’s natural surroundings and Rachayli succeeded in spectacular fashion. Waking up to the morning sun streaming through the windows, casting its soft glow on the ashy hardwood floors, the view of the blue ocean beckons you outdoors. Howitt’s vision of seamlessly integrating indoor and outdoor living is realized in this tranquil oasis that invites you to kick back, relax, and savor the beauty of the sea.